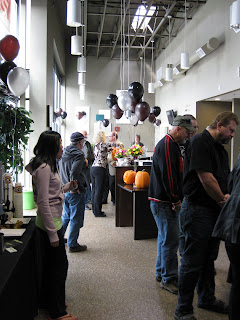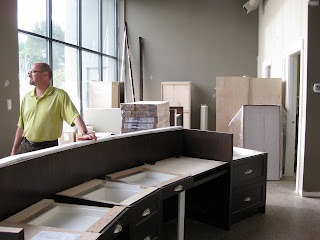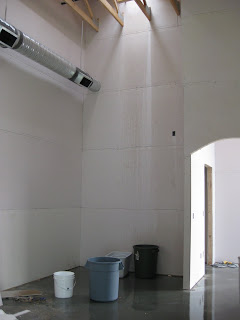
Thank you to everyone who joined us in our Open House celebration! We had so much fun showing everyone what all the fuss has been about this past year. We hope you're all as proud of it as we are.


We had a great turn-out, around 400 people.

A puppy for Dr. Ray!





Our door prizes came from many places, but a special thanks go to our mall partners: Thrifty Foods, for providing the bags, and Whatcom Wine and Spirits for providing the wine.
Design By Desire catering provided the food; Marcel and his servers took such good care of us and their food, well, it was simply spectacular, wasn't it?,








































